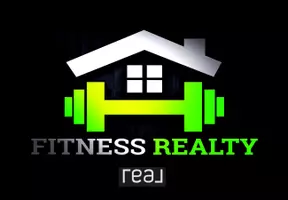$1,100,000
For more information regarding the value of a property, please contact us for a free consultation.
991 S HOMESTEAD CIR St. George, UT 84770
4 Beds
4 Baths
3,156 SqFt
Key Details
Property Type Single Family Home
Sub Type Single Family Residence
Listing Status Sold
Purchase Type For Sale
Square Footage 3,156 sqft
Price per Sqft $348
Subdivision Whisper Ridge
MLS Listing ID 1805711
Sold Date 04/29/22
Style Southwest
Bedrooms 4
Full Baths 3
Half Baths 1
Construction Status Blt./Standing
HOA Y/N No
Year Built 2007
Annual Tax Amount $3,164
Lot Size 0.470 Acres
Acres 0.47
Lot Dimensions 0.0x0.0x0.0
Property Sub-Type Single Family Residence
Property Description
This Whisper Ridge home is situated on the lava stone bluff with total privacy just below the lookout of the Temple Quarry Trail. Elegant and comfortable describes this beautiful custom home. Located on a cul-de-sac with a private courtyard where you can enjoy the outdoor fireplace and separate casita. Gourmet kitchen equipped with granite counters, Wolf range and Sub-Zero refrigerator, pull out shelves and plenty of storage. Great room is accented by a gorgeous stone fireplace, wood beam ceiling and extra-large windows to enjoy the views to the southeast overlooking Santa Clara river and Southgate Hills. From the added side patio southwest views overlooking Green Valley. Cozy fireplace in the main bedroom with adjacent ensuite bathroom and roomy walk-in closet. Extra workspace in the 1262 sq ft. garage with 220-volt power, RV space with 30amp and water hookups in the extra-long driveway. The listing broker's offer of compensation is made only to participants of the MLS where the listing is filed.
Location
State UT
County Washington
Area St. George; Santa Clara; Ivins
Zoning Single-Family
Direction Hilton Drive to Maverick Station, turn right on Indian Hills Drive, proceed to Whisper Ridge entry on right, first left onto Homestead.
Rooms
Other Rooms Workshop
Basement Slab
Interior
Interior Features Alarm: Security, Bath: Primary, Bath: Sep. Tub/Shower, Central Vacuum, Closet: Walk-In, Disposal, Range: Gas, Range/Oven: Free Stdng., Granite Countertops
Heating Forced Air, Gas: Central
Cooling Central Air
Flooring Carpet, Travertine
Fireplaces Number 3
Equipment Alarm System, Window Coverings, Workbench
Fireplace true
Window Features Blinds
Appliance Ceiling Fan, Dryer, Gas Grill/BBQ, Microwave, Range Hood, Refrigerator, Washer, Water Softener Owned
Laundry Electric Dryer Hookup, Gas Dryer Hookup
Exterior
Exterior Feature Double Pane Windows, Entry (Foyer), Patio: Covered
Garage Spaces 3.0
Utilities Available Natural Gas Connected, Electricity Connected, Sewer Connected, Sewer: Public, Water Connected
View Y/N Yes
View Mountain(s), Valley
Roof Type Tile
Present Use Single Family
Topography Cul-de-Sac, Curb & Gutter, Road: Paved, Secluded Yard, Sidewalks, Sprinkler: Auto-Full, View: Mountain, View: Valley
Porch Covered
Total Parking Spaces 3
Private Pool false
Building
Lot Description Cul-De-Sac, Curb & Gutter, Road: Paved, Secluded, Sidewalks, Sprinkler: Auto-Full, View: Mountain, View: Valley
Sewer Sewer: Connected, Sewer: Public
Water Culinary
Structure Type Stone,Stucco
New Construction No
Construction Status Blt./Standing
Schools
Elementary Schools Arrowhead
High Schools Dixie
School District Washington
Others
Senior Community No
Tax ID SG-WHIR-2-5
Security Features Security System
Acceptable Financing Cash, Conventional
Horse Property No
Listing Terms Cash, Conventional
Financing Cash
Read Less
Want to know what your home might be worth? Contact us for a FREE valuation!

Our team is ready to help you sell your home for the highest possible price ASAP
Bought with NON-MLS





