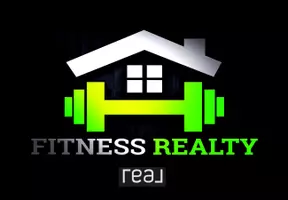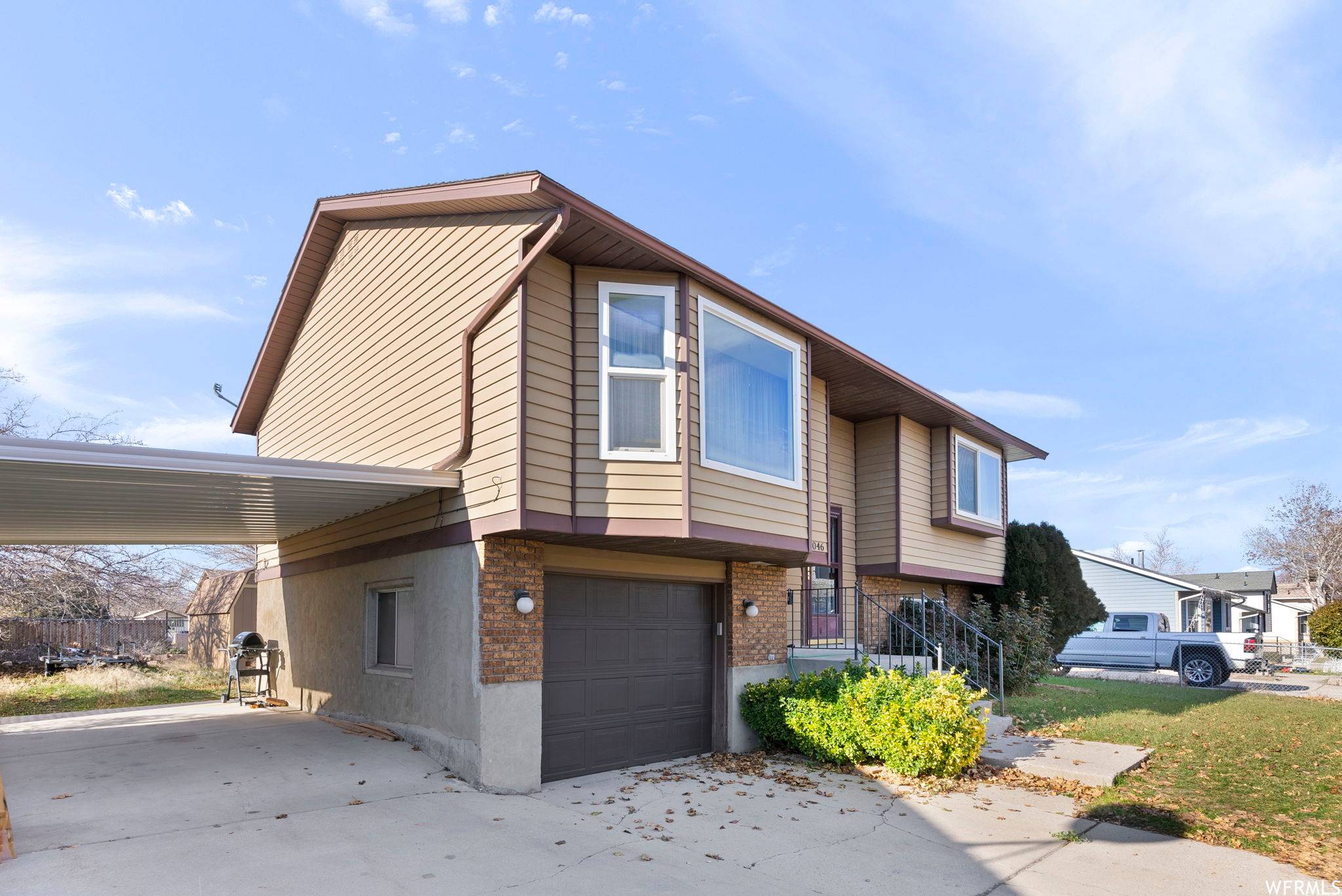$390,000
For more information regarding the value of a property, please contact us for a free consultation.
4046 S POWDER RIDGE DR West Valley City, UT 84128
2 Beds
2 Baths
1,396 SqFt
Key Details
Property Type Single Family Home
Sub Type Single Family Residence
Listing Status Sold
Purchase Type For Sale
Square Footage 1,396 sqft
Price per Sqft $270
MLS Listing ID 1968917
Sold Date 01/31/24
Style Split-Entry/Bi-Level
Bedrooms 2
Full Baths 1
Three Quarter Bath 1
Construction Status Blt./Standing
HOA Y/N No
Abv Grd Liv Area 916
Year Built 1985
Annual Tax Amount $2,270
Lot Size 6,969 Sqft
Acres 0.16
Lot Dimensions 0.0x0.0x0.0
Property Sub-Type Single Family Residence
Property Description
Experience comfort and practicality in this home boasting a classic design. The pristine kitchen offers an ideal space for culinary pursuits, basking in natural light streaming through expansive, updated windows. The spacious primary suite boasts a seamless transition to the bathroom via a convenient connecting door. A one-car garage and covered carport provide ample parking, complemented by an oversized custom shed. The expansive yard, perfect for pets and entertaining, echoes a sense of tranquility. Discover room to expand in the basement, adding to the potential of this already impressive residence. Situated in a great neighborhood, it offers proximity to amenities for a well-rounded lifestyle.
Location
State UT
County Salt Lake
Area Magna; Taylrsvl; Wvc; Slc
Zoning Single-Family
Rooms
Basement Full
Main Level Bedrooms 2
Interior
Interior Features Disposal, Range/Oven: Free Stdng.
Heating Forced Air, Gas: Central
Flooring Carpet
Fireplace false
Window Features Part
Exterior
Exterior Feature Lighting
Garage Spaces 1.0
Carport Spaces 1
Utilities Available Natural Gas Connected, Electricity Connected, Sewer Connected, Water Connected
View Y/N No
Roof Type Asphalt
Present Use Single Family
Topography Curb & Gutter, Fenced: Part, Road: Paved, Sidewalks
Total Parking Spaces 2
Private Pool false
Building
Lot Description Curb & Gutter, Fenced: Part, Road: Paved, Sidewalks
Story 2
Sewer Sewer: Connected
Water Culinary
Structure Type Aluminum,Brick
New Construction No
Construction Status Blt./Standing
Schools
Elementary Schools Orchard
Middle Schools Hunter
High Schools Hunter
School District Granite
Others
Senior Community No
Tax ID 14-35-382-006
Acceptable Financing Cash, Conventional, FHA, VA Loan
Horse Property No
Listing Terms Cash, Conventional, FHA, VA Loan
Financing FHA
Read Less
Want to know what your home might be worth? Contact us for a FREE valuation!

Our team is ready to help you sell your home for the highest possible price ASAP
Bought with Real Broker, LLC





