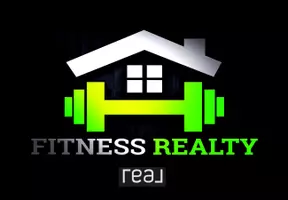$859,000
For more information regarding the value of a property, please contact us for a free consultation.
2821 W 2875 S West Haven, UT 84401
4 Beds
4 Baths
4,753 SqFt
Key Details
Property Type Single Family Home
Sub Type Single Family Residence
Listing Status Sold
Purchase Type For Sale
Square Footage 4,753 sqft
Price per Sqft $170
Subdivision Cobble Creek
MLS Listing ID 2075830
Sold Date 05/09/25
Style Stories: 2
Bedrooms 4
Full Baths 3
Half Baths 1
Construction Status Blt./Standing
HOA Y/N No
Abv Grd Liv Area 3,113
Year Built 2024
Annual Tax Amount $1
Lot Size 0.390 Acres
Acres 0.39
Lot Dimensions 0.0x0.0x0.0
Property Sub-Type Single Family Residence
Property Description
Imagine yourself nestled in the Cobblecreek community, a place boasting expansive lots, breathtaking mountain views, and the freedom of no HOA. This stunning new home awaits, complete with a $50,000 incentive and all upgrades included, meaning you can move in and enjoy the luxurious finishes right away. The open kitchen and great room design is perfect for entertaining, featuring quartz countertops , GE appliances , and custom cabinetry with soft-close doors and drawers. Abundant natural light streams through numerous windows. A three-car garage adds convenience, and various upgrades throughout the house enhance the overall living experience. While the home's specifics may vary slightly, the quality and design remain exceptional. Other lots and plans available to build in this amazing location. Note that square footage is an estimate.
Location
State UT
County Weber
Area Ogdn; W Hvn; Ter; Rvrdl
Zoning Single-Family
Rooms
Basement Full
Interior
Interior Features Bath: Primary, Bath: Sep. Tub/Shower, Closet: Walk-In, Disposal
Heating Gas: Central
Cooling Central Air
Flooring Carpet, Laminate, Tile
Fireplaces Number 1
Fireplace true
Appliance Portable Dishwasher, Microwave
Laundry Electric Dryer Hookup
Exterior
Exterior Feature Double Pane Windows
Garage Spaces 3.0
Utilities Available Natural Gas Connected, Electricity Connected, Sewer Connected, Water Connected
View Y/N No
Roof Type Asphalt,Pitched
Present Use Single Family
Topography Cul-de-Sac, Road: Paved, Sidewalks, Sprinkler: Auto-Full, Terrain, Flat
Total Parking Spaces 3
Private Pool false
Building
Lot Description Cul-De-Sac, Road: Paved, Sidewalks, Sprinkler: Auto-Full
Faces West
Story 3
Sewer Sewer: Connected
Water Culinary, Secondary
Structure Type Stucco,Other
New Construction No
Construction Status Blt./Standing
Schools
Elementary Schools Kanesville
Middle Schools Rocky Mt
High Schools Fremont
School District Weber
Others
Senior Community No
Tax ID 15-785-0022
Acceptable Financing Cash, Conventional, FHA, VA Loan
Horse Property No
Listing Terms Cash, Conventional, FHA, VA Loan
Financing Cash
Read Less
Want to know what your home might be worth? Contact us for a FREE valuation!

Our team is ready to help you sell your home for the highest possible price ASAP
Bought with Team Teasdale Realty





