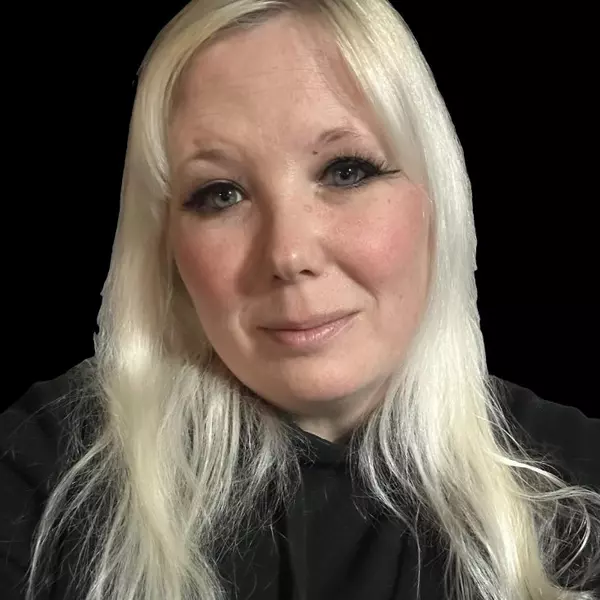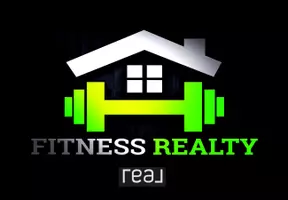$219,000
For more information regarding the value of a property, please contact us for a free consultation.
1557 W 200 S #G302 Salt Lake City, UT 84104
2 Beds
1 Bath
618 SqFt
Key Details
Property Type Condo
Sub Type Condominium
Listing Status Sold
Purchase Type For Sale
Square Footage 618 sqft
Price per Sqft $364
Subdivision Park
MLS Listing ID 2072071
Sold Date 05/19/25
Style Condo; Top Level
Bedrooms 2
Full Baths 1
Construction Status Blt./Standing
HOA Fees $178/mo
HOA Y/N Yes
Abv Grd Liv Area 618
Year Built 1987
Annual Tax Amount $1,032
Lot Size 435 Sqft
Acres 0.01
Lot Dimensions 0.0x0.0x0.0
Property Sub-Type Condominium
Property Description
FULLY RENOVATED!!! New everything! This beautiful premium top level condo boasts 2 large bedrooms, 1 bath in a large, open floorplan with gorgeous updated eat in kitchen that includes granite countertops and updated appliances. The property has manicured landscaping, large green areas, workout room, and a pool (under renovation) with gated, electronic entrance and exit. It is located near all freeway entrances, schools, shopping and 5 minutes from downtown (GO JAZZ!!). This home is MOVE IN READY in a safe, family-oriented neighborhood !
Location
State UT
County Salt Lake
Area Salt Lake City; Rose Park
Zoning Multi-Family
Rooms
Basement None
Main Level Bedrooms 2
Interior
Interior Features Disposal, Kitchen: Updated, Range/Oven: Free Stdng., Granite Countertops
Heating Electric
Cooling Window Unit(s)
Flooring Carpet, Laminate
Fireplace false
Appliance Range Hood, Refrigerator
Laundry Electric Dryer Hookup
Exterior
Exterior Feature Secured Building, Secured Parking
Carport Spaces 1
Pool Fenced, In Ground
Community Features Clubhouse
Utilities Available Natural Gas Not Available, Electricity Connected, Sewer Connected, Sewer: Public, Water Connected
Amenities Available Barbecue, Clubhouse, Controlled Access, Gated, Fitness Center, Maintenance, Pets Permitted, Pool, Security, Sewer Paid, Snow Removal, Storage, Trash, Water
View Y/N Yes
View Mountain(s)
Roof Type Asphalt
Present Use Residential
Topography Fenced: Full, Road: Paved, Sidewalks, Terrain, Flat, View: Mountain
Accessibility Accessible Hallway(s), Accessible Kitchen, Single Level Living, Universal Design
Total Parking Spaces 3
Private Pool true
Building
Lot Description Fenced: Full, Road: Paved, Sidewalks, View: Mountain
Faces East
Story 1
Sewer Sewer: Connected, Sewer: Public
Water Culinary
Structure Type Aluminum,Brick
New Construction No
Construction Status Blt./Standing
Schools
Elementary Schools Edison
Middle Schools Glendale
High Schools East
School District Salt Lake
Others
HOA Name Welch Randall
HOA Fee Include Maintenance Grounds,Sewer,Trash,Water
Senior Community No
Tax ID 15-03-263-073
Acceptable Financing Cash, Conventional, FHA, VA Loan
Horse Property No
Listing Terms Cash, Conventional, FHA, VA Loan
Financing Conventional
Read Less
Want to know what your home might be worth? Contact us for a FREE valuation!

Our team is ready to help you sell your home for the highest possible price ASAP
Bought with Canyon Ridge Realty, Inc





