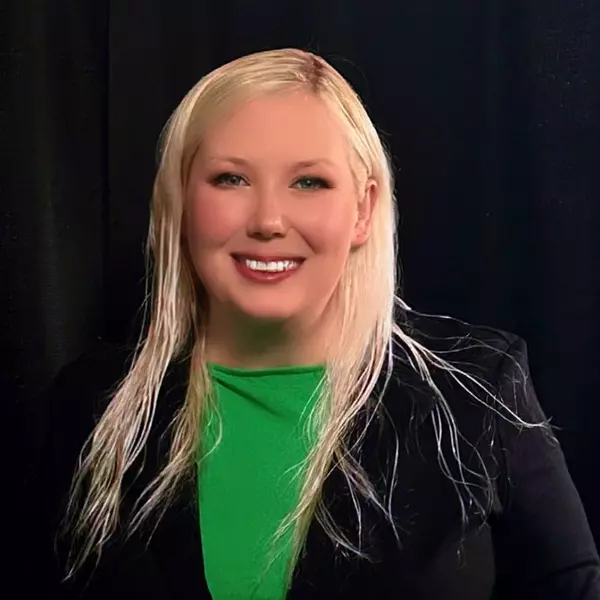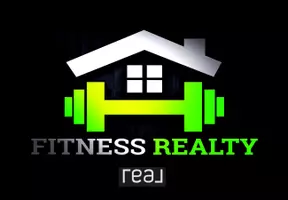$420,000
For more information regarding the value of a property, please contact us for a free consultation.
150 S 800 E #G2 Salt Lake City, UT 84102
3 Beds
2 Baths
1,126 SqFt
Key Details
Property Type Condo
Sub Type Condominium
Listing Status Sold
Purchase Type For Sale
Square Footage 1,126 sqft
Price per Sqft $364
Subdivision Trolley Regent
MLS Listing ID 2091264
Sold Date 07/31/25
Style Condo; Main Level
Bedrooms 3
Full Baths 2
Construction Status Blt./Standing
HOA Fees $228/mo
HOA Y/N Yes
Abv Grd Liv Area 1,126
Year Built 1995
Annual Tax Amount $2,302
Lot Size 435 Sqft
Acres 0.01
Lot Dimensions 0.0x0.0x0.0
Property Sub-Type Condominium
Property Description
Charming 3-Bedroom 2-Full Bathroom Main Level Condo Near the U of U and DOWNTOWN SLC! Complete with a garage! Just minutes from the University and the heart of downtown. Featuring a bright & well lit, inviting layout. This home is perfect for students, professionals, a long term rental, or anyone looking to enjoy city living. The kitchen comes equipped with INCLUDED STAINLESS STEEL APPLIANCES along with the washer, dryer & 2 TV's. The already updated interior makes it easy to move right in. QUARTZ countertops throughout and tiled showers. The Trolley Regent development is known for it's top notch pool and affordable HOA fees. Convenient access to Trader Joe's, Trolley Square shopping, restaurants, and public transit. Unit comes with a storage room. Garage is number T77. Ample owner & guest parking. Long term rentals permitted. Gas fireplace. Patio/balcony. Walk-in closet. Secure package room. Buyer to verify all info.
Location
State UT
County Salt Lake
Area Salt Lake City; So. Salt Lake
Zoning Multi-Family
Direction G Building is on the west end of development. Can enter from both 700 east or 800 east.
Rooms
Basement None
Main Level Bedrooms 3
Interior
Interior Features Bath: Primary, Closet: Walk-In, Disposal, Gas Log, Kitchen: Updated, Video Door Bell(s), Smart Thermostat(s)
Heating Gas: Central
Cooling Central Air
Flooring Carpet, Laminate
Fireplaces Number 1
Fireplace true
Window Features Blinds,Drapes
Appliance Dryer, Microwave, Refrigerator, Washer
Exterior
Garage Spaces 1.0
Pool In Ground
Utilities Available Natural Gas Connected, Electricity Connected, Sewer Connected, Water Connected
Amenities Available Earthquake Insurance, Insurance, Maintenance, Pool, Sewer Paid, Snow Removal, Storage, Trash, Water
View Y/N No
Roof Type Asphalt
Present Use Residential
Topography Fenced: Part, Sidewalks, Sprinkler: Auto-Full, Terrain, Flat
Total Parking Spaces 1
Private Pool true
Building
Lot Description Fenced: Part, Sidewalks, Sprinkler: Auto-Full
Faces North
Story 1
Sewer Sewer: Connected
Water Culinary
Structure Type Aluminum,Brick,Stucco
New Construction No
Construction Status Blt./Standing
Schools
Elementary Schools Bennion (M Lynn)
Middle Schools Bryant
High Schools East
School District Salt Lake
Others
HOA Fee Include Insurance,Maintenance Grounds,Sewer,Trash,Water
Senior Community No
Tax ID 16-05-108-002
Acceptable Financing Cash, Conventional
Horse Property No
Listing Terms Cash, Conventional
Financing Conventional
Read Less
Want to know what your home might be worth? Contact us for a FREE valuation!

Our team is ready to help you sell your home for the highest possible price ASAP
Bought with 1st Class Real Estate Partners





