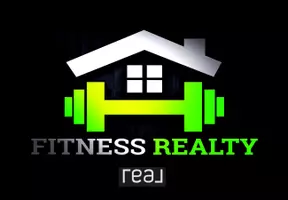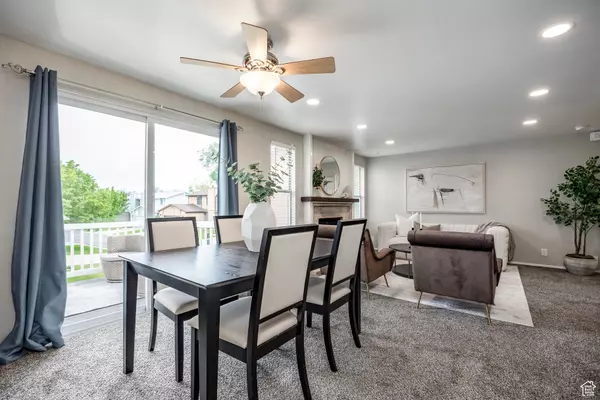$375,000
For more information regarding the value of a property, please contact us for a free consultation.
1180 W MIDDLESEX RD S Taylorsville, UT 84123
2 Beds
2 Baths
1,112 SqFt
Key Details
Property Type Townhouse
Sub Type Townhouse
Listing Status Sold
Purchase Type For Sale
Square Footage 1,112 sqft
Price per Sqft $332
Subdivision Barrington Park
MLS Listing ID 2086312
Sold Date 08/04/25
Style Townhouse; Row-end
Bedrooms 2
Full Baths 1
Half Baths 1
Construction Status Blt./Standing
HOA Fees $196/mo
HOA Y/N Yes
Abv Grd Liv Area 909
Year Built 1978
Annual Tax Amount $1,971
Lot Size 2,613 Sqft
Acres 0.06
Lot Dimensions 0.0x0.0x0.0
Property Sub-Type Townhouse
Property Description
Welcome to 1180 Middlesex Road, an inviting end-unit townhome in the desirable Barrington Park community. This well-maintained 2-bedroom home features spacious living areas, a cozy fireplace, and a large deck overlooking peaceful green space with distant mountain views, the perfect backdrop for morning coffee or evening relaxation. The home also includes a 2-car garage and the privacy of an end-unit location. As part of the Barrington Park HOA, residents enjoy access to fantastic amenities including a swimming pool, tennis court, and a pavilion, ideal for gatherings and recreation. Whether you're looking for comfort, convenience, or community, this home offers it all in a beautifully landscaped setting close to everything Taylorsville has to offer including Meadow Brook golf course just minutes away. Visit the Utah mountains for hiking, biking and wold-class skiing, plus the Salt Lake International airport is a quick commute.
Location
State UT
County Salt Lake
Area Murray; Taylorsvl; Midvale
Zoning Multi-Family
Rooms
Basement Entrance, Partial
Main Level Bedrooms 2
Interior
Interior Features Disposal, Range/Oven: Free Stdng.
Heating Forced Air, Gas: Central
Cooling Central Air
Flooring Carpet, Tile, Vinyl
Fireplaces Number 1
Equipment Window Coverings
Fireplace true
Window Features Blinds
Appliance Microwave, Refrigerator
Laundry Electric Dryer Hookup, Gas Dryer Hookup
Exterior
Exterior Feature Double Pane Windows, Entry (Foyer), Lighting, Porch: Open, Sliding Glass Doors
Garage Spaces 2.0
Pool In Ground
Utilities Available Natural Gas Connected, Electricity Connected, Sewer Connected, Sewer: Public, Water Connected
Amenities Available Maintenance, Management, Picnic Area, Playground, Pool, Sewer Paid, Snow Removal, Tennis Court(s), Trash
View Y/N Yes
View Mountain(s)
Roof Type Asphalt
Present Use Residential
Topography Road: Paved, Sprinkler: Auto-Full, Terrain, Flat, View: Mountain
Porch Porch: Open
Total Parking Spaces 2
Private Pool true
Building
Lot Description Road: Paved, Sprinkler: Auto-Full, View: Mountain
Faces South
Story 2
Sewer Sewer: Connected, Sewer: Public
Water Culinary
Structure Type Brick,Clapboard/Masonite
New Construction No
Construction Status Blt./Standing
Schools
Elementary Schools John C. Fremont
Middle Schools Eisenhower
High Schools Taylorsville
School District Granite
Others
HOA Name Barrington Park Office
HOA Fee Include Maintenance Grounds,Sewer,Trash
Senior Community No
Tax ID 21-02-103-033
Acceptable Financing Cash, Conventional, FHA, VA Loan
Horse Property No
Listing Terms Cash, Conventional, FHA, VA Loan
Financing Conventional
Read Less
Want to know what your home might be worth? Contact us for a FREE valuation!

Our team is ready to help you sell your home for the highest possible price ASAP
Bought with Found It LLC





