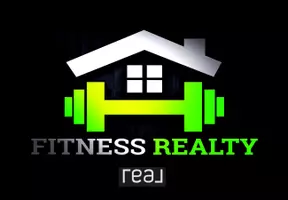3204 E ELGIN DR Salt Lake City, UT 84109
3 Beds
1 Bath
1,352 SqFt
UPDATED:
Key Details
Property Type Single Family Home
Sub Type Single Family Residence
Listing Status Active
Purchase Type For Sale
Square Footage 1,352 sqft
Price per Sqft $439
Subdivision Canyon Rim Add
MLS Listing ID 2104067
Style Rambler/Ranch
Bedrooms 3
Full Baths 1
Construction Status Blt./Standing
HOA Y/N No
Abv Grd Liv Area 1,352
Year Built 1951
Annual Tax Amount $3,191
Lot Size 10,018 Sqft
Acres 0.23
Lot Dimensions 0.0x0.0x0.0
Property Sub-Type Single Family Residence
Property Description
Location
State UT
County Salt Lake
Area Salt Lake City; Ft Douglas
Zoning Single-Family
Rooms
Basement None
Main Level Bedrooms 3
Interior
Interior Features Range: Gas, Range/Oven: Free Stdng.
Heating Forced Air, Gas: Central
Flooring Hardwood, Tile
Fireplace No
Exterior
Exterior Feature Bay Box Windows, Double Pane Windows, Out Buildings
Garage Spaces 2.0
Utilities Available Natural Gas Connected, Electricity Connected, Sewer Connected, Sewer: Public, Water Connected
View Y/N Yes
View Mountain(s)
Roof Type Asphalt
Present Use Single Family
Topography Fenced: Full, Road: Paved, Secluded Yard, Terrain: Grad Slope, View: Mountain
Total Parking Spaces 2
Private Pool No
Building
Lot Description Fenced: Full, Road: Paved, Secluded, Terrain: Grad Slope, View: Mountain
Story 1
Sewer Sewer: Connected, Sewer: Public
Water Culinary
New Construction No
Construction Status Blt./Standing
Schools
Elementary Schools Canyon Rim
Middle Schools Wasatch
High Schools Skyline
School District Granite
Others
Senior Community No
Tax ID 16-26-257-004
Acceptable Financing Cash, Conventional, VA Loan
Listing Terms Cash, Conventional, VA Loan





