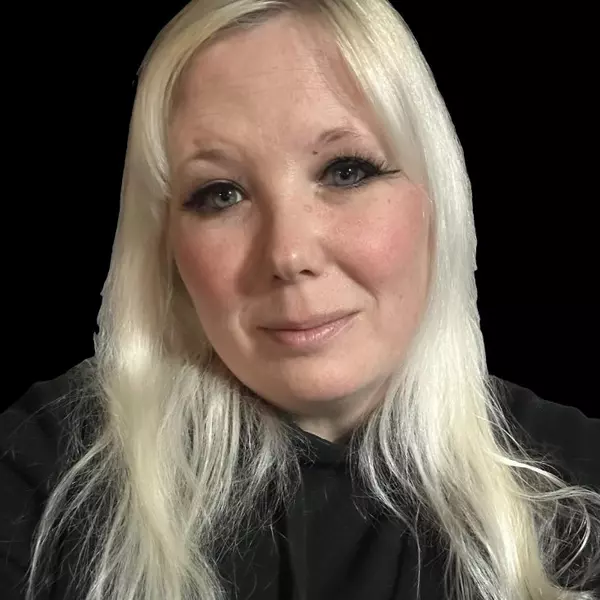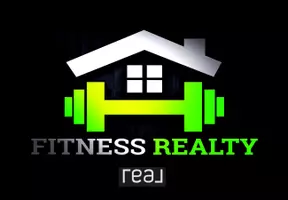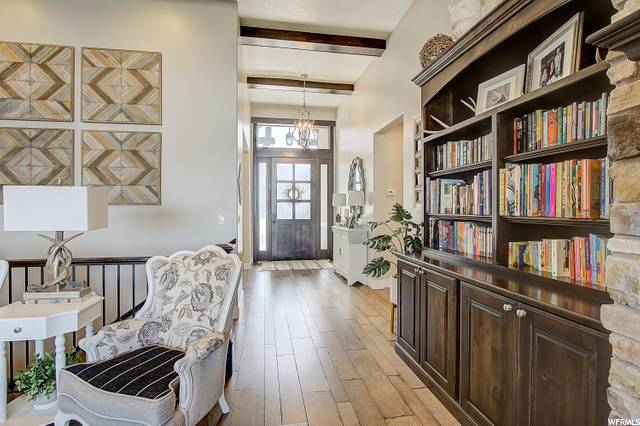$725,000
For more information regarding the value of a property, please contact us for a free consultation.
881 E 1160 S Salem, UT 84653
7 Beds
5 Baths
4,948 SqFt
Key Details
Property Type Single Family Home
Sub Type Single Family Residence
Listing Status Sold
Purchase Type For Sale
Square Footage 4,948 sqft
Price per Sqft $153
Subdivision Country View
MLS Listing ID 1694072
Sold Date 09/08/20
Style Rambler/Ranch
Bedrooms 7
Full Baths 4
Half Baths 1
Construction Status Blt./Standing
HOA Y/N No
Abv Grd Liv Area 2,413
Year Built 2015
Annual Tax Amount $3,085
Lot Size 0.520 Acres
Acres 0.52
Lot Dimensions 0.0x0.0x0.0
Property Sub-Type Single Family Residence
Property Description
You can have it all, amazing mountain, valley and lake views, from this beautiful custom home in the sought after Country View Lane community of Salem. From the grand entryway, to the hardwood floors and beamed ceilings of the great room, to the custom lighting and fixtures, and the expansive, well lit rooms, you'll find intentional luxury throughout this home. The kitchen is an epicurean delight with commercial grade stainless steel appliances, plenty of beautiful granite topped counter space including an extra-large island with breakfast seating, custom cabinets with storage pull-outs, a clean and bright tile backsplash, a large farmhouse sink, and amazing custom lighting. There's plenty of storage with a large pantry that includes a wonderful pass through door to the garage for easy grocery unloading. The tall, open and airy great room features a beamed ceiling, a large, cozy stone gas-log fireplace with a beautiful mantle and built in cabinets on either side. There's a formal living room or office, with a shiplap ceiling, for more a more private conversation or study. The Primary Suite is expansive and includes an en suite with a princess tub, European shower, granite topped double vanity, and large walk-in closet. Also on the main floor are two more bedrooms, a full bath, and a spacious laundry with storage cabinets, granite counters and a sink. Downstairs is a large daylight, walkout family and game room that includes a full kitchen space. There are 4 bedrooms and two full baths. There are plenty of storage spaces including one set up to be a safe room with nearly impenetrable walls. You'll love spending time out on the covered deck, enjoying unparalleled views of the valley and lake, watching the lights come on after spectacular sunsets, or watching the occasional storm blow across the valley. Walk down the spiral stairs to a covered patio and enjoy the more than 1/2 acre yard. With 6 garage spaces (two of the garages are tandem) you'll have plenty of room for parking, toys, storage, and a workshop. There's also a large RV storage pad. This home has custom electric and includes 240v wired to the garages as well as a gas line for a future garage heater. The garages are wired for future side lights and surround sound as well. Living away from the city and close to the mountains and canyons offers a quiet serenity and plenty of opportunity for outdoor entertainment. Yet you're just minutes from great shopping, dining, and entertainment in Salem and surrounds. It's less than 30 minutes to BYU and Provo, just 40 minutes to Silicone Slopes.
Location
State UT
County Utah
Area Payson; Elk Rg; Salem; Wdhil
Zoning Single-Family
Rooms
Other Rooms Workshop
Basement Daylight
Primary Bedroom Level Floor: 1st
Master Bedroom Floor: 1st
Main Level Bedrooms 3
Interior
Interior Features Basement Apartment, Bath: Master, Bath: Sep. Tub/Shower, Closet: Walk-In, Den/Office, Disposal, French Doors, Gas Log, Kitchen: Second, Range: Countertop, Range: Gas, Vaulted Ceilings, Granite Countertops
Heating Gas: Central
Cooling Central Air
Flooring Hardwood, Tile, Vinyl
Fireplaces Number 1
Equipment Window Coverings
Fireplace true
Window Features Blinds,Drapes
Appliance Ceiling Fan, Microwave, Range Hood, Refrigerator, Water Softener Owned
Laundry Electric Dryer Hookup, Gas Dryer Hookup
Exterior
Exterior Feature Basement Entrance, Deck; Covered, Double Pane Windows, Lighting, Patio: Covered, Porch: Open, Walkout
Garage Spaces 6.0
Utilities Available Natural Gas Connected, Electricity Connected, Sewer Connected, Sewer: Public, Water Connected
View Y/N Yes
View Lake, Mountain(s), Valley
Roof Type Asphalt
Present Use Single Family
Topography Curb & Gutter, Road: Paved, Sprinkler: Auto-Full, Terrain: Grad Slope, View: Lake, View: Mountain, View: Valley, Drip Irrigation: Auto-Part
Porch Covered, Porch: Open
Total Parking Spaces 6
Private Pool false
Building
Lot Description Curb & Gutter, Road: Paved, Sprinkler: Auto-Full, Terrain: Grad Slope, View: Lake, View: Mountain, View: Valley, Drip Irrigation: Auto-Part
Story 2
Sewer Sewer: Connected, Sewer: Public
Water Culinary, Irrigation: Pressure
Structure Type Stone,Stucco
New Construction No
Construction Status Blt./Standing
Schools
Elementary Schools Foothills
Middle Schools Salem Jr
High Schools Salem Hills
School District Nebo
Others
Senior Community No
Tax ID 65-247-0008
Acceptable Financing Cash, Conventional
Horse Property No
Listing Terms Cash, Conventional
Financing Cash
Read Less
Want to know what your home might be worth? Contact us for a FREE valuation!

Our team is ready to help you sell your home for the highest possible price ASAP
Bought with Parker Brown Real Estate Inc.





